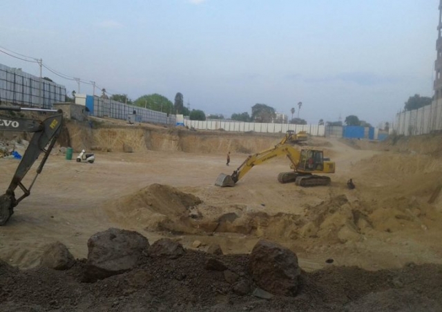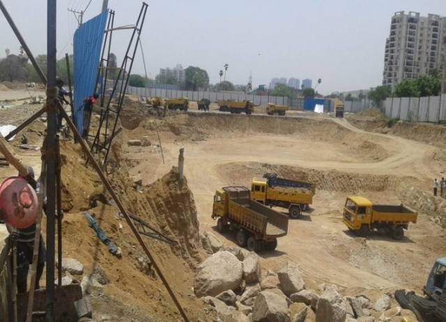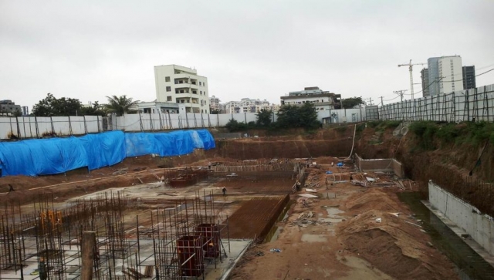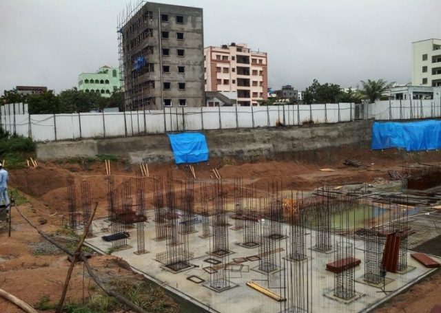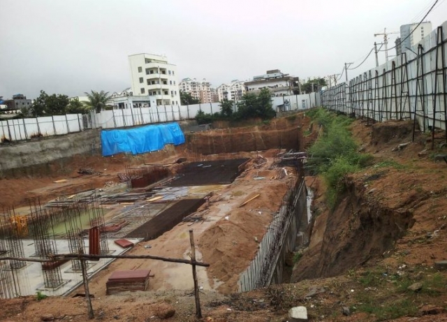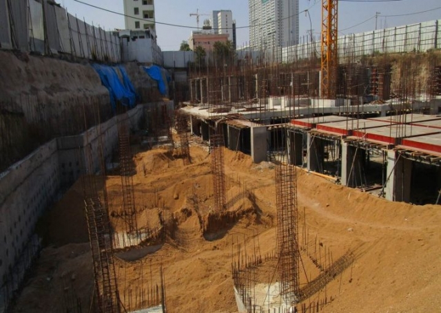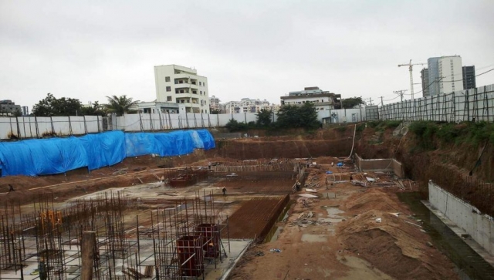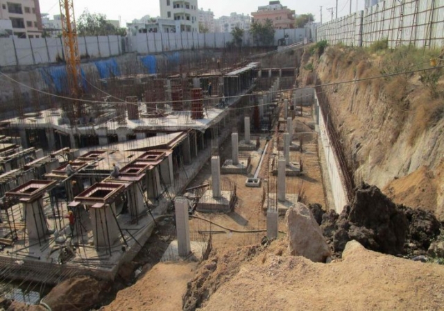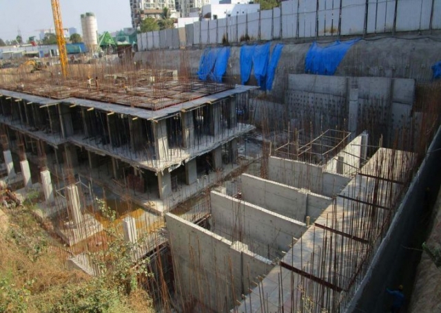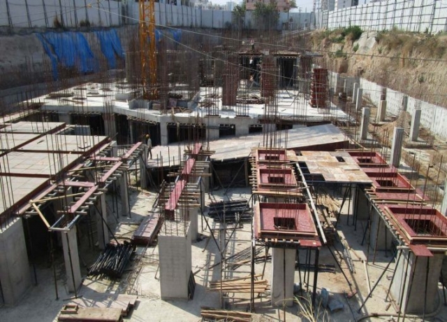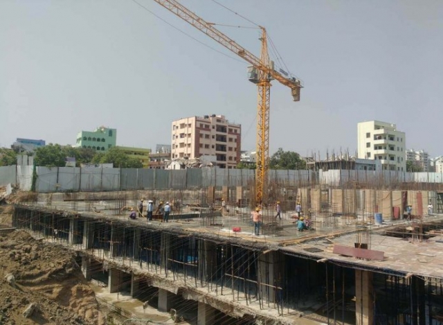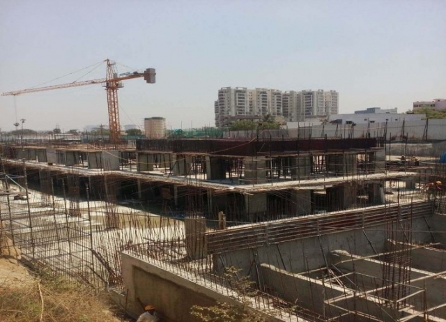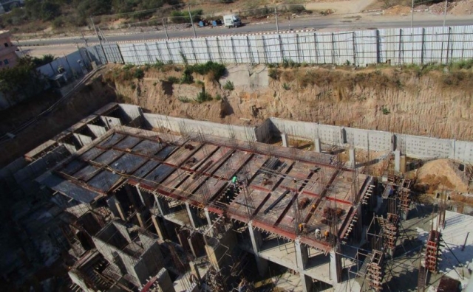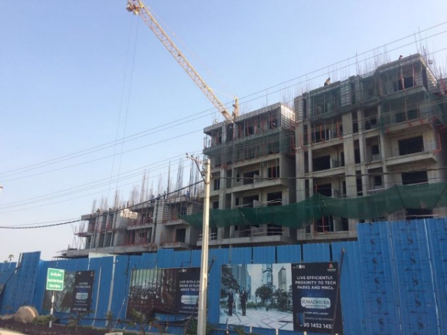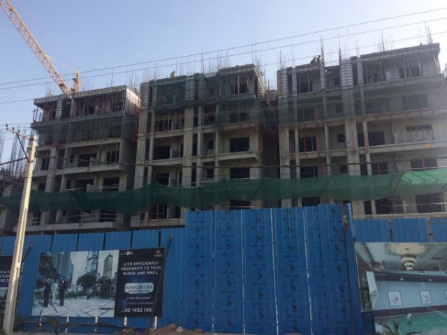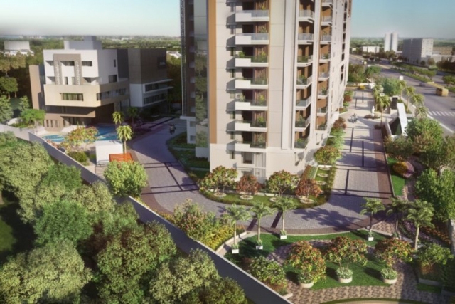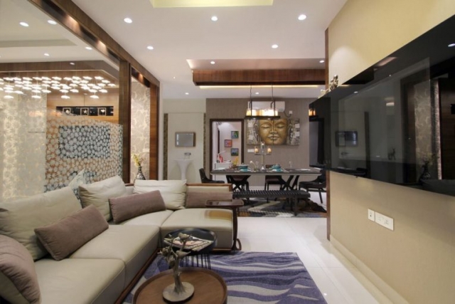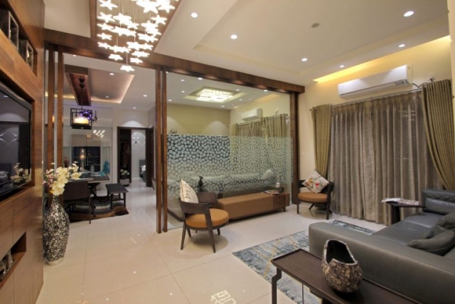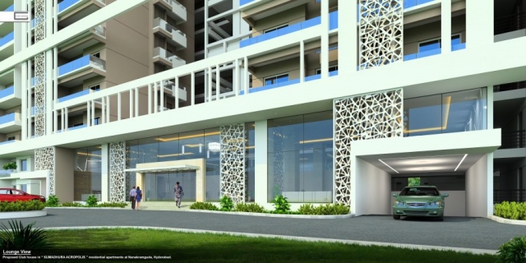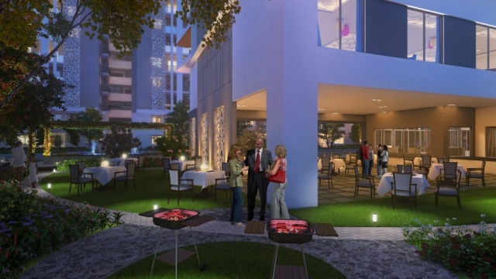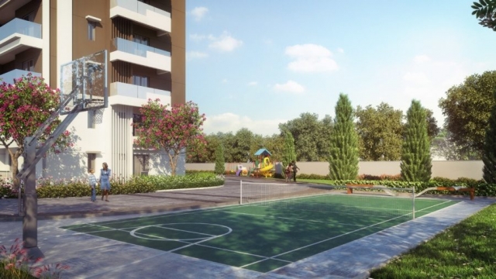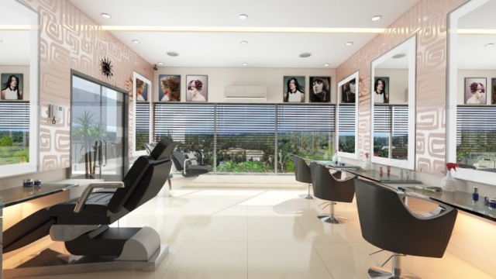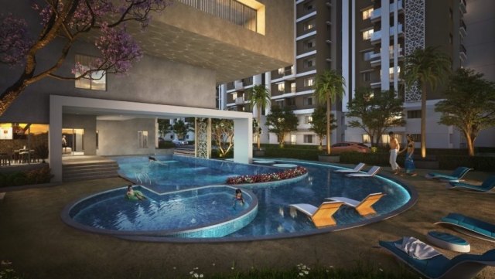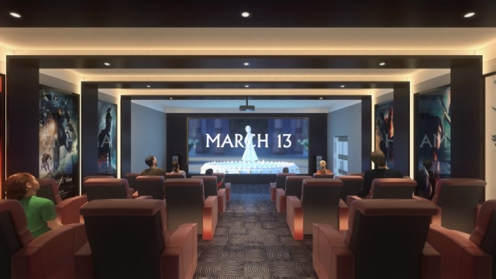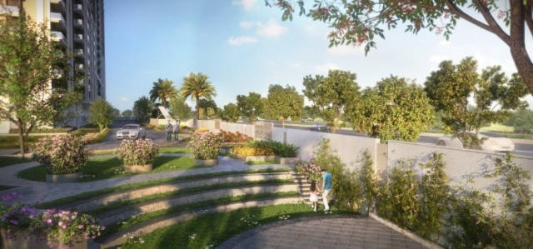Overview
- Location: Financial District, Gachibowlli
- Property Type: 2 & 3
- Property Area: 3.9 Acres
- Number of Units: 564, 2 / 3 BHK
- Starting From: INR 64.72 L Onwards
Gachibowli Welcomes Every Homebuyer With Sumadhura Acropolis
If you are looking for a luxury flat in the most-desired corner of Hyderabad, which is Gachibowli, you hardly need to look elsewhere, once you arrive at Sumadhura Acropolis. It’s a prestigious ongoing residential project that is being built by the Sumadhura Group with the latest Aluminium Formwork technology. This high-rise luxury apartment project in Gachibowli offer incredibly superior homes and unmatched amenities. Acropolis is just a stone’s throw from large MNCs such as Amazon, Deloitte, Microsoft and WIPRO among others.
Location Map

Directions
Master Plan
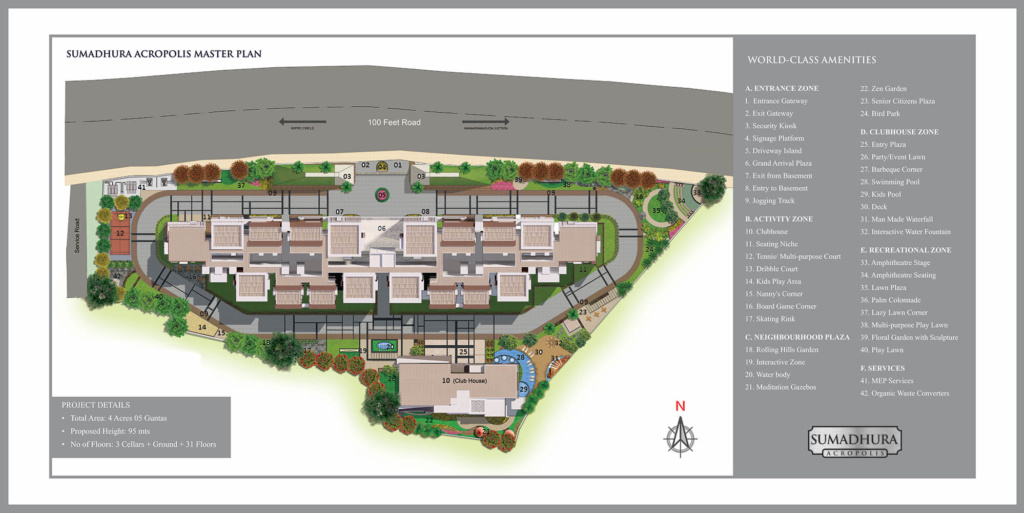
Floor Plans
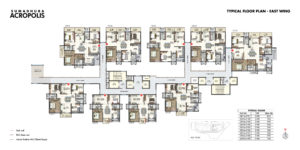
Typical Floor Plan East Wing
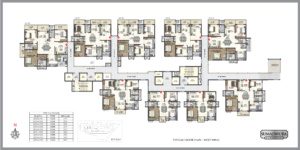
Typical Floor Plan West Wing
2 BHK
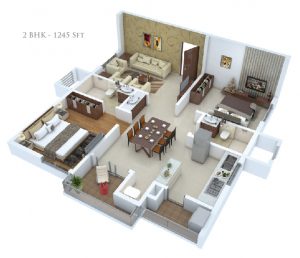
2 BHK 1245 SFT
3 BHK
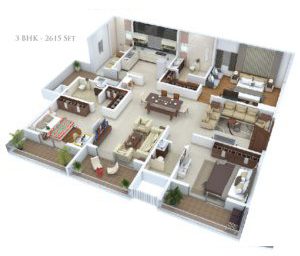
3 BHK 2615 SFT
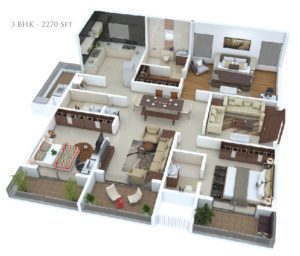
3 BHK 2270 SFT
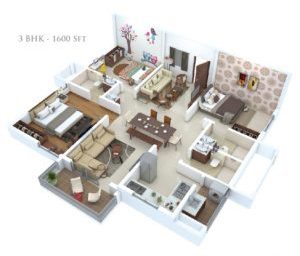
3 BHK 1600 SFT
Location Advantages
SCHOOL
- Oakridge School 2.4 kms
- Delhi Public School 3.1 kms
- Future Kids School 3.2 kms
- Indian School of Business 4 kms
- Rockwell International School 9.7 kms
HOSPITALS
- Continental Hospital 2.5 kms
- Himagiri Hospital 4.8 kms
- Alexandria Hospital 5.3 kms
- Ambicare Hospital 5.8 kms
OFFICES
- Deloitte 0.7 kms
- Wipro 1.5 kms
- Capgemini 2 kms
- Infosys 2.5 kms
- Microsoft India 2.7 kms
- Apple India 2.9 kms
SHOPPING MALLS
- Spencers Super Market 4.6 kms
- Orion Mall 8.5 kms
- Inorbit Mall 9 kms
Amenities
Specifications
Structure :
R.C.C. framed structure to withstand wind & seismic loads designed for zone II as per IS code with RCC walls/solid cement concrete blocks(Shear Wall Technology)
Doors :
- Main doors: Teakwood frame with Veneered flush shutter of 38 mm thickness with melamine finish on both sides.
- Internal doors: Teakwood frames with Veneered flush shutter of 38 mm thickness with melamine polish on both sides. For toilet door, inside enamel paint & outside melamine polish finish.
- French doors: Upvc door systems with sliding shutters with provision for mosquito mesh.
- Windows : Upvc window system with clear float glass with suitable finishes as per design, with provision for mosquito mesh.
- All Hardware of reputed make.
Paintings :
- External :Textured /smooth finish and two coats of exterior emulsion.
- Internal :Smooth putty finish with 2 coats of premium acrylic emulsion paint over a coat of primer.
Flooring :
- Club house Lounge/ GF Lobby- Granite flooring
- Living, Dining, Bedrooms & Kitchen: 800 X 800 mm size double charged vitrified tiles.
- Master Bed Room: Laminated Wooden Flooring
- Bathrooms : Satin finish ceramic tiles.
- All Balconies/Utilities: Rustic ceramic tile.
- Staircases/Corridors : Vitrified Tiles
Tile Cladding / Dadoing :
- Dadoing in Kitchen : Glazed ceramic tiles dado up to 2’-0” height above kitchen platform.
- Bathrooms : Glazed ceramic tile dado up to False-Ceiling height.
- Utilities : Tiles dado up to 3' Height.
Kitchen :
- Granite platform with stainless steel sink.
- Provision for both drinking(Muncipal) and softened water.
Bathrooms :
- Granite counter for wash basin in master bedroom toilet.
- Wall mounted EWC with concealed Flush tank/valve.
- Single lever fixtures with wall mixer cum shower.
- Provision for geysers and Exhaust Fans in all Bathrooms.
Sanitary ware :
- TOTO or Equivalent
C.P Fixtures :
- Grohe or Equivalent
Electrical :
- Concealed copper wiring of Havells or Equivalent.
- Modular switches : Northwest or equivalent make.
- Power outlets for air conditioners in all rooms.
- Power outlets for geysers in all bathrooms.
- Power plug for chimney, refrigerator, microwave oven, mixer / grinders, Water Purifier in kitchen, washing machine in utility area.
- Three phase power supply for each unit with individual pre-paid meters.
- Miniature circuit breakers ( MCB ) for each distribution boards of best brands.
Telecom / Internet / Cable TV :
- Internet through FTH, DTH, telephone & intercom
Lifts :
- Five nos. of High speed automatic passenger lifts (13 Passenger Capacity) and One Service Lift ( 20 Passenger Capacity) for Each Wing( Totally Two wings) with auto rescue device with V3F for energy efficiency. (Schindler or Equivalent make)
WTP & STP :
- Fully treated water made available through an exclusive water softening and purification plant (in case of bore water).
- sewage treatment plant of adequate capacity as per norms will be provided inside the project, treated sewage water will be used for the landscaping / flushing purpose.
Powerbackup :
- For Apartment 100 % Metered DG backup and power supply with Pre-paid metre
- 100% D.G. Backup for all common areas, Lifts, Pumps.
Car parking :
- Each 2 BHK apartment will have 1 car parking and 3BHK apartment will have 2 car parkings and parking will be in 3 levels.
- Provision of electric car charging port in basement.
Club house & Amenities :
Swimming pool Adult Pool - 60x32 ft. Toddler pool - 21 ft (diameter) Lounge Pool - 750 sqft. Ground floor- reception, grand lobby and coffee shop First floor- Multi-purpose Hall, preview Theater, Space for Association (facility Manager's Cabin, Management Committee Room) Second floor- Fully Equipped Gym, Yoga/Meditation, indoor games (Billiards, Table Tennis, Board Games) & Library Third floor -Indoor Badminton Court, Squash court, Spa and work from home cabins Fourth floor- Guest Suites

 Entrance gateway
Entrance gateway Signage platform
Signage platform Entry to Basement
Entry to Basement Dribble court and Kids play
Dribble court and Kids play Skating rink
Skating rink Sculptural waterbody
Sculptural waterbody Senior citizen plaza
Senior citizen plaza Party/Event lawn
Party/Event lawn Kid’s pool
Kid’s pool Multi purpose play lawn
Multi purpose play lawn Exit-gateway
Exit-gateway Grand arrival plaza
Grand arrival plaza Walkway/Jogging track
Walkway/Jogging track Seating Niche
Seating Niche Nanny’s corner
Nanny’s corner Rolling hills garden
Rolling hills garden Meditation gazebos
Meditation gazebos Bird park
Bird park Barbeque corner
Barbeque corner
 Amphitheater stage
Amphitheater stage Palm Colonnade
Palm Colonnade Floral garden with sculpture
Floral garden with sculpture Organic Waste Converters
Organic Waste Converters Security KIOSK
Security KIOSK Tennis/Multi Purpose Court
Tennis/Multi Purpose Court Board game corner
Board game corner Interactive zone
Interactive zone Zen garden
Zen garden Entry plaza
Entry plaza Swimming pool
Swimming pool Man made waterfall
Man made waterfall Lazy Lawn Corner
Lazy Lawn Corner Play lawn
Play lawn